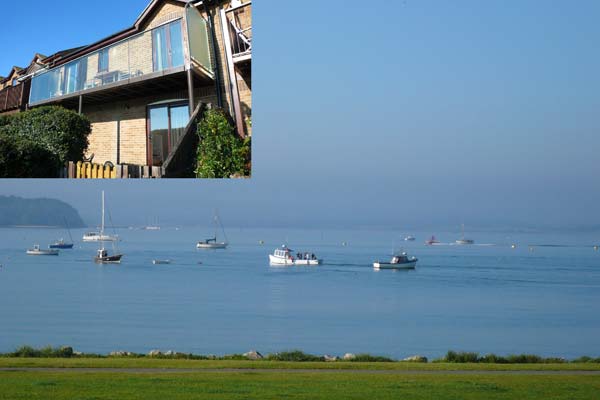
Corfe View is a 2 bedroomed house of standard construction. It is currently let out to members of the Public on a Holiday Let basis. There are no special facilities for disabled access.
Pre-Arrival
Information about the property is available from the owner by phone, fax and email.
A basic brochure is also available on request. Currently there is nothing available in large print or braille.
The website is informative but basic. A copy of this Access Statement is available on the website.
The property is particularly well served by Public Transport. The Town Centre as well as train and bus station are less than one mile distant and the Route One bus passes the door every 15 minutes Mon - Sat. Taxis at train and bus station.
Groceries can be delivered by both Sainsburys and Tescos Shopping service if required.
Poole is a welcoming place for those of you who are less mobile.Getting around is not a problem. Specialised transport facilities are available.
The High Street is all on one level with kerbs designed for the visually impared and is mostly a pedestrianised area.The Dolphin Shopping Centre has lifts and ramps available.Poole also offers a
Shopmobility Scheme which allows users to hire wheelchairs for the day.
All beach car parks are surface car parks and we would recommend Sandbanks as this also offers the Beach Wheelchair Scheme
Arrival & Car Parking Facilities
There is one allocated tarmac parking space in a private off road parking area a short level walk from the front door.
Numerous visitor parking spaces in close proximity, no parking charge.
Additional parking is available as Pay and Display. Disabled Parking up to 3 hours at no charge.
The front door area is well lit and the house number is clearly displayed. Visitors announce their arrival with the door knocker.
There is one step up to the front door, 4 inches in height.
Main Entrance
The front door is the main and most accessible entrance. To the rear of the property alternative access is available through the 2 ground floor sliding bedroom patio doors; the back gate is up 3 steps from the pavement and the patio area is laid to pebbles.
The front door is 75cm wide, of composite construction with no self closing mechanism. It opens inwards to a small entrance hall with key cabinet containing 2 sets of keys.
The whole of the ground floor is timber floored and of neutral natural hessian decor. Low energy lighting throughout.
Hall, Stairs and Landing
Please note that the Bedrooms and Bathroom are on the ground floor. The stairs are 76cm wide with a handrail all the way up on the right. They are carpeted with jute carpet.
First Floor Lounge
Open plan lounge, dining and kitchen area.
First floor is all timber flooring with neutral natural hessian decor. Ceiling spotlights.
Lounge has Sofabed and 2 armchairs. Sliding patio door access over threshold to balcony.
Outdoor Facilities
At first floor level there is a Balcony, 7m long by 1.5m wide. Access from Lounge and Kitchen area.
Bedrooms
Both bedrooms and the bathroom are accessed from the hall way. Smoke alarm. Doors 75cm wide.
Bedroom One has a 4ft 6in double divan bed, the mattress height is 55cm. Space around the bed on both sides. Bedside lighting on both sides. Sliding patio door across small threshold to outside patio area.
Bedroom Two has twin 3ft beds, mattress height 50cm. Bedside light between the beds. Sliding patio door across small threshold to outside patio area.
Bathroom
Bathroom 1.2cm wide with full size bath returning under stairs. White fully tiled.
All taps are thermostatic mixer taps.
Bath with shower over, concertina shower screen. Bath height 53cm.
Basin with cabinet over.
WC with concealed cistern, height 40cm with space to either side.
Kitchen
Dining area with glass topped table and 4 chairs.
Kitchen with 3.5m worktop in straight run and 90cm high. Lighting under wall units. Appliances from left to right.
Fridge and 4*** freezer compartment under worktop. Built in Microwave over.
Electric cooker and gas hob.
Drawer unit with cutlery, pots and pans.
Built in Washer/Dryer.
Sink with single drainer to right. Thermostatic mixer tap.
Built in Dishwasher.
Wall units for storage of crockery etc.
Grounds and Gardens
The front garden is laid to pebbles. The wheelie bins are stored here. Level access.
The back garden is laid to pebbles. Access to street down 3 steps. Table and Chairs for 6. Garden light.
Additional Information
In the event of an emergency access should be sought to the ground floor where evacuation can be made from the front door or either rear patio doors.
Evacuation from the first floor can be made from the balcony or the front window over the front door porch.
We operate a no smoking and no pets policy.
We believe all mobile networks service the property.
Both end walls have been especially soundproofed.
Contact Information
Simon Gillingham
Telephone: 01202 805466
Contact available 24/7
 A great jumping off point for your visit to Poole, Dorset - Click here to Book Now.
A great jumping off point for your visit to Poole, Dorset - Click here to Book Now.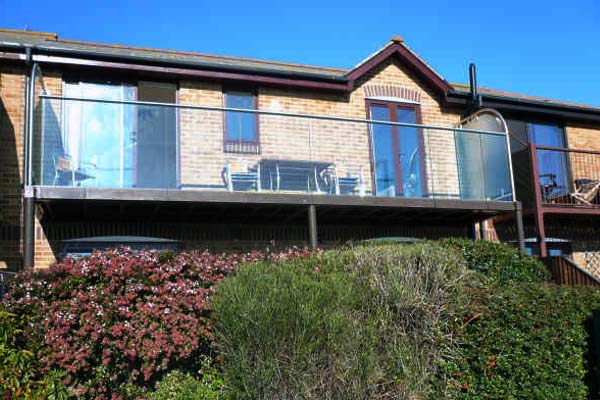
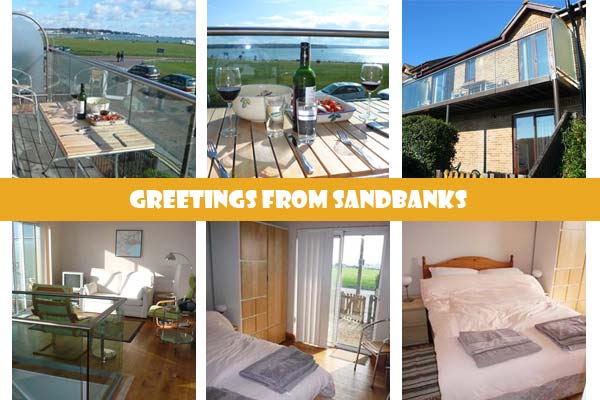
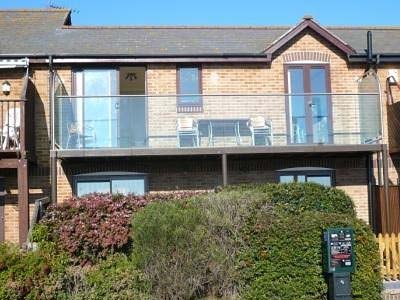
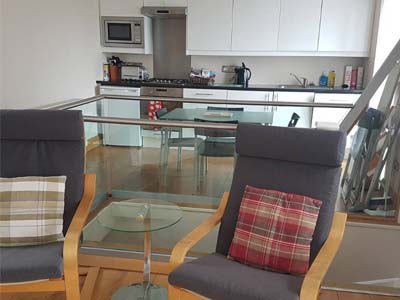
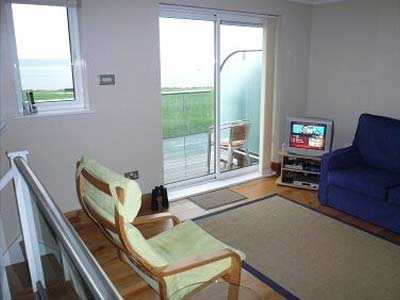
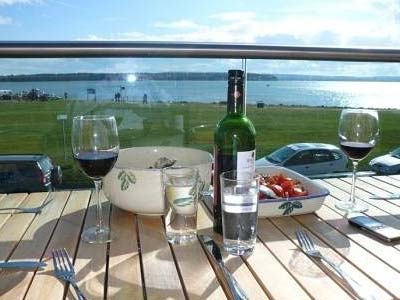
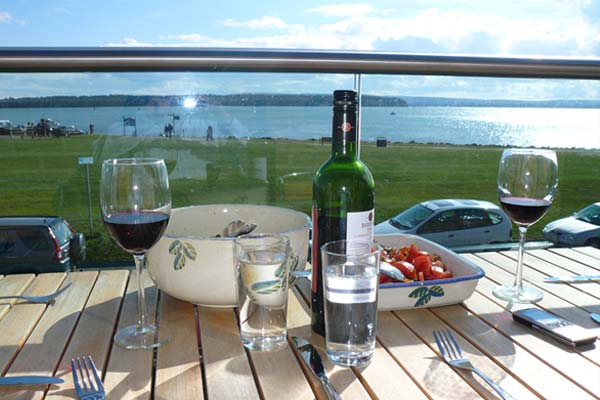
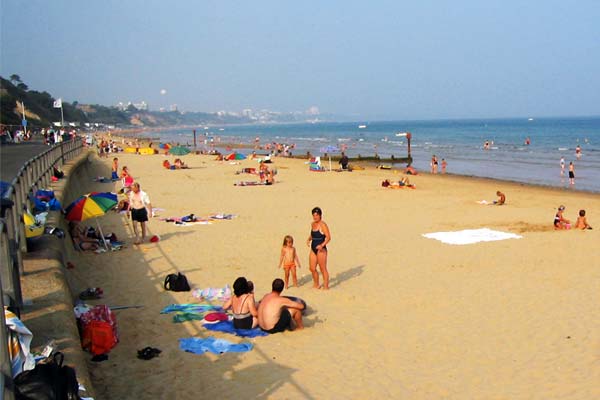
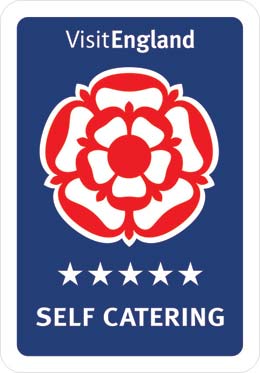 Experience Poole in our well appointed 2 Bedroom Self Catering Cottage with excellent sea views, close to the 5 Star Beaches and Poole Town Centre.
Experience Poole in our well appointed 2 Bedroom Self Catering Cottage with excellent sea views, close to the 5 Star Beaches and Poole Town Centre.
@CORFEVIEW